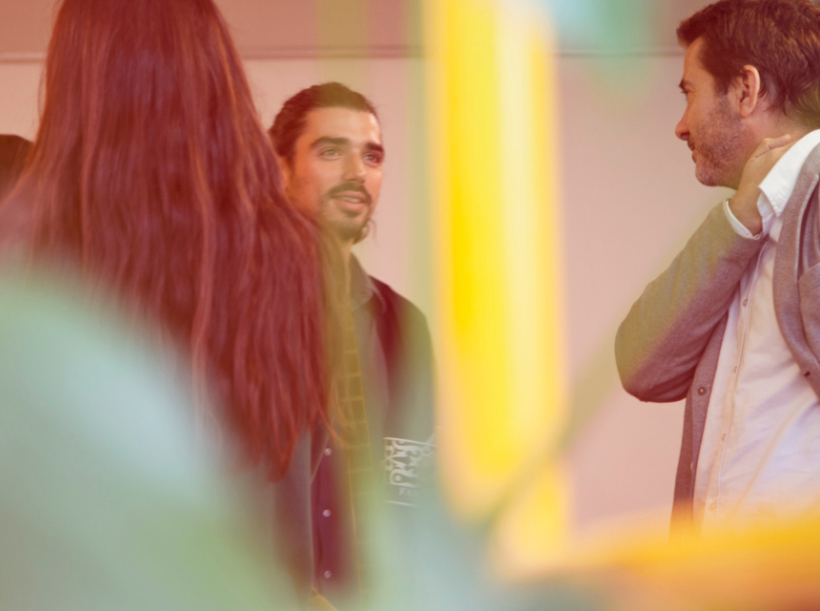Features & Renovations
Escalate Creativity.
Elevate Connection.
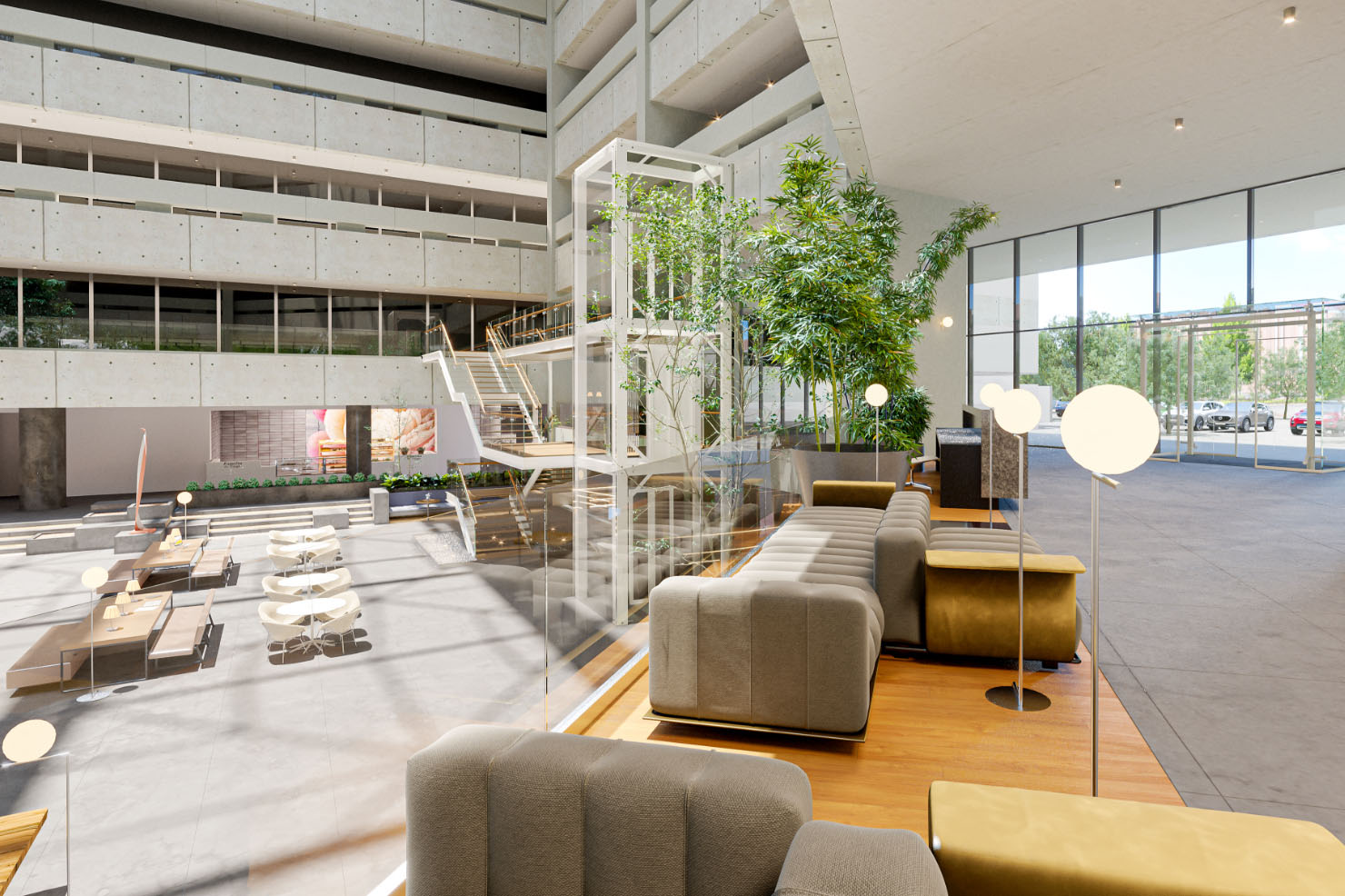
“We see the building, its function, and the life within it as bound by each other. Understanding the context is the key to creating a re-activated building for current and prospective tenants, as well as its community.”— Funda Durukan, Principal of Durukan Design
DESIGNED WITH
AMBITION IN MIND
The Current is a catalyst to push your workforce to their best.
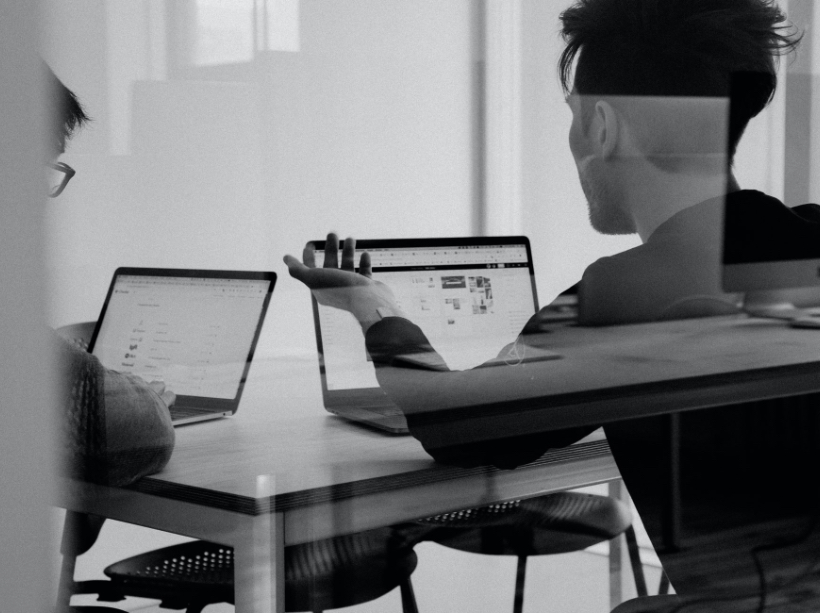
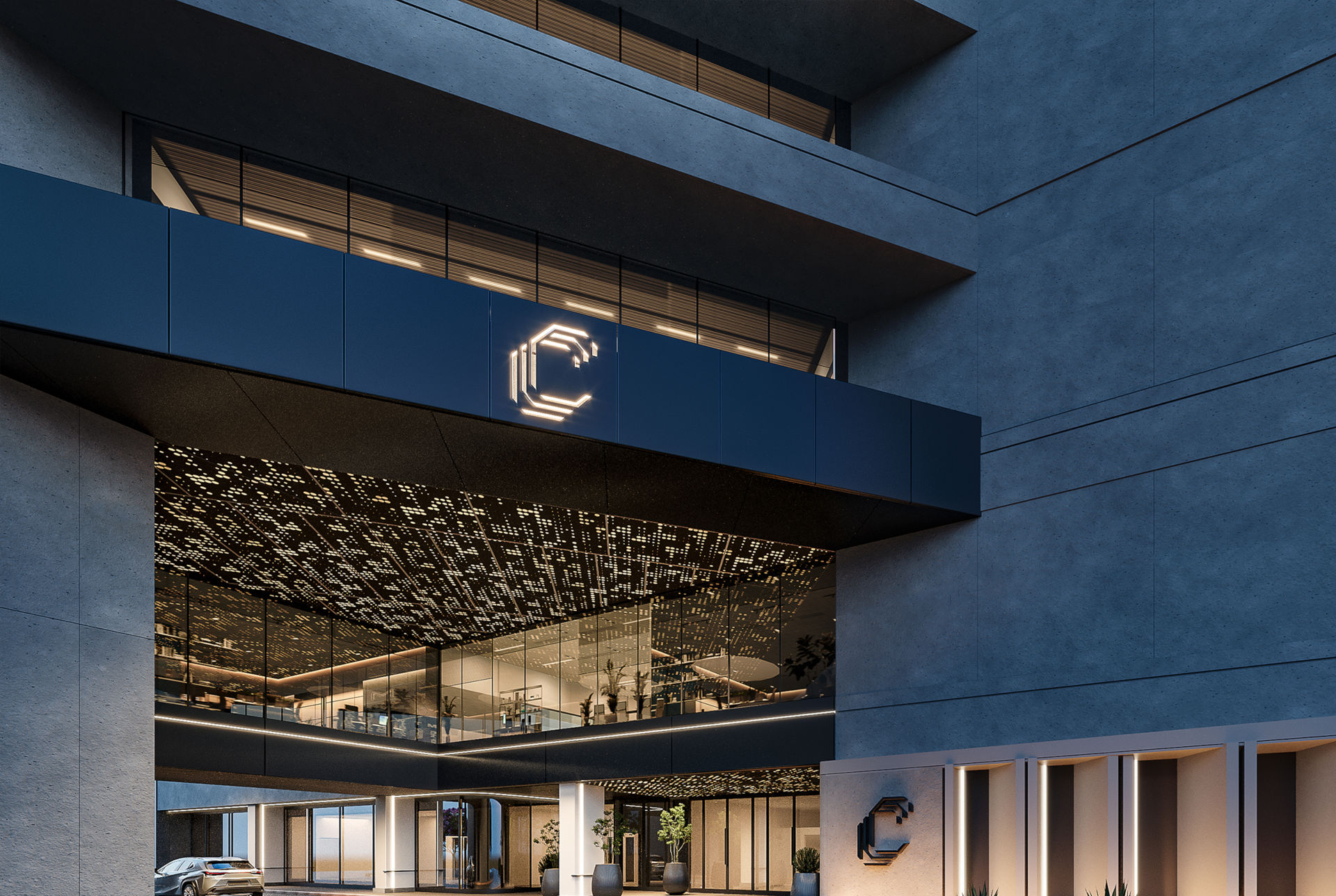
BUILDING AMENITIES
- (+/-) 115K Sq Ft Floor Plates Divisible Down to (+/-) 10K SK FT
- Six-Story Common Area Atrium Featuring(+/-) 6K SQ FT Skylight
- Open Air Vertical Transportation to All Floors
- State-of-the-Art Workout Facility
- 24/7 Building Accessibility
- Rooftop Helipad Landing
- 10K SQ FT Conference Center accomodates up to 250 ppl.
- Dual Electric Feeds
- Multiple Backup Generators
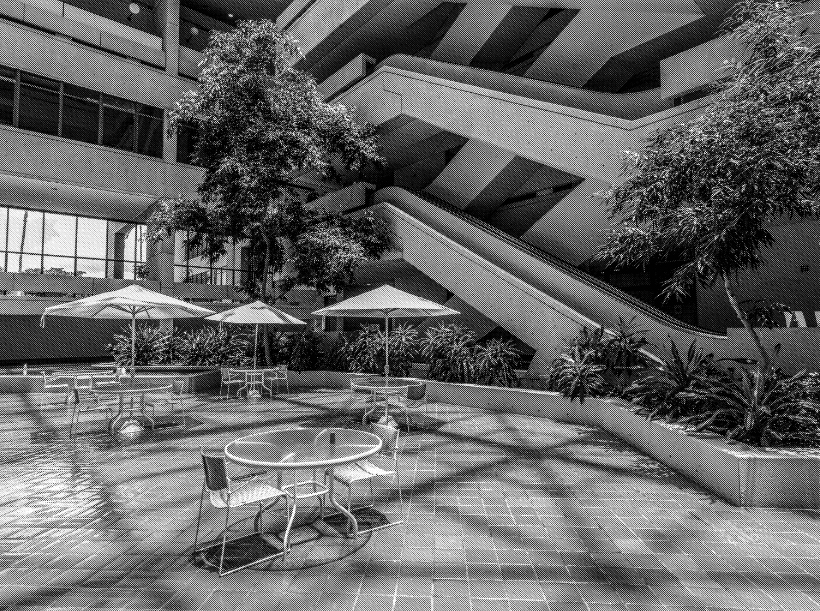
COVID-19 HEALTH & SAFETY FEATURES
Safety, cleanliness and tenant health are key priorities to the property management team at The Current. Supporting overall wellbeing, state-of-the-art air filters throughout the building trap up to 90% of airborne particles and allergens, while UV lights within the air handlers eliminate mold and other contaminants before being circulated.
- Multiple Power Grids with On-Site Florida Power & Light Vaults
- State-of-the-Art Air Filters
- UV Lights within Air Handlers
- Wide Pathways throughout Common Areas
- Self-Cleaning NanoSeptic Coatings on Elevator Buttons
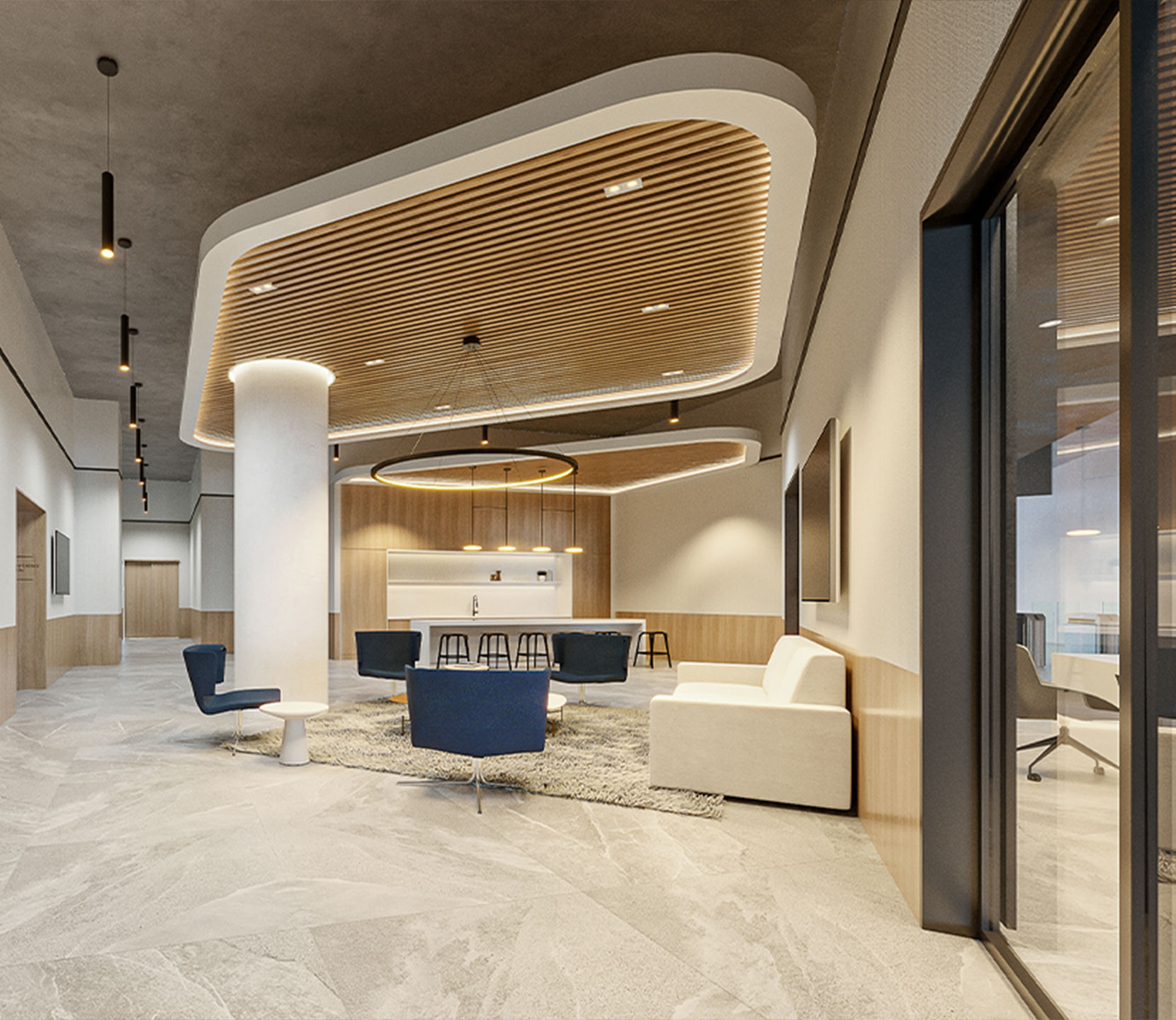
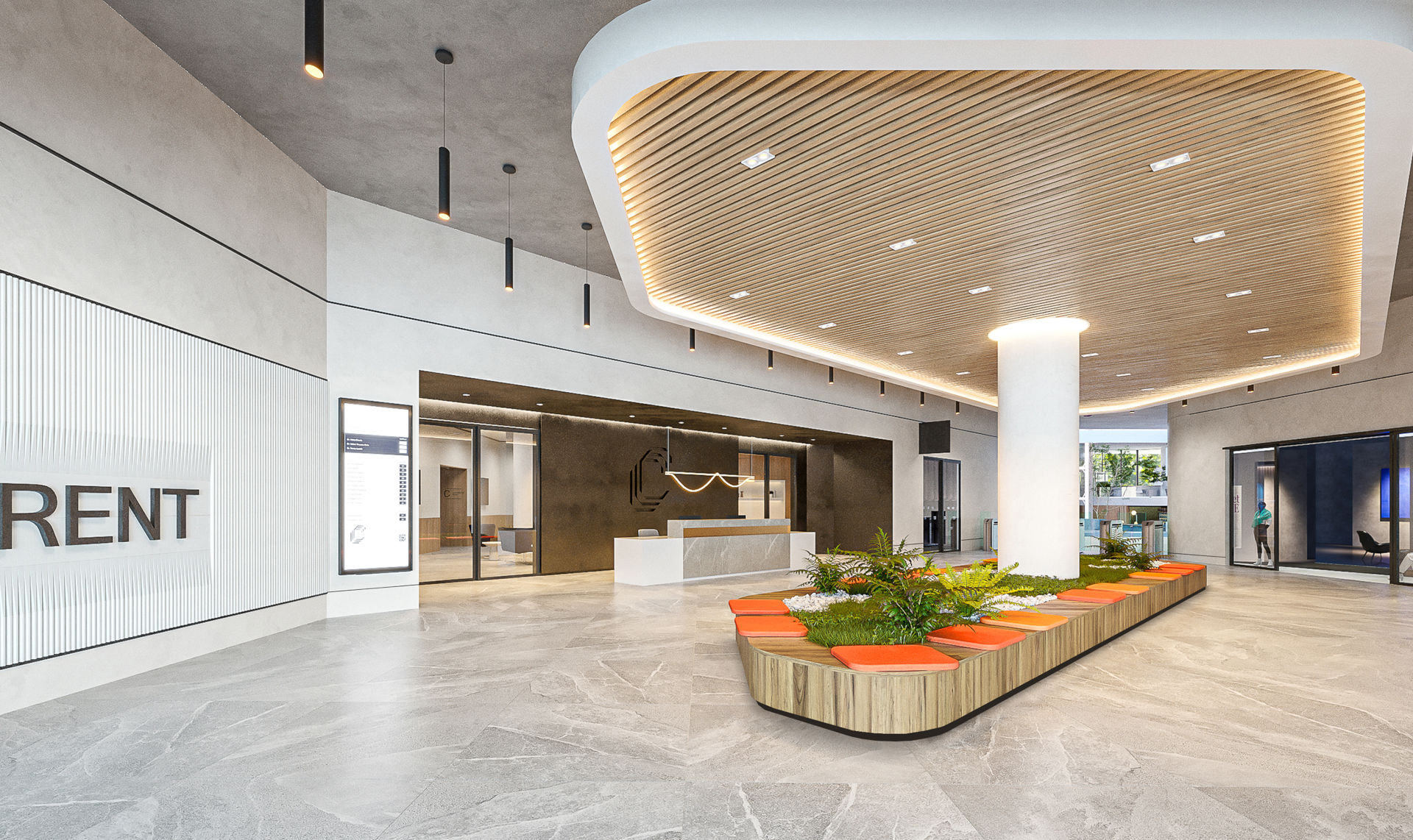
WHERE PEOPLE COME FIRST
Evolving with the needs of your future workforce, The Current will soon be unveiling new and intuitive spaces.
UPCOMING RENOVATIONS
- Activated Entrance & Lobby Areas
- Pop-Up Shops & Event Programming
- Open Work Areas & Meeting Rooms
- Tenant Lounge & Game Room
- Food Market Hall with Cafe, Shops & Bar
- State-of-the-Art Workout Facility
- 10K SQ FT Conference Center
- Retail
